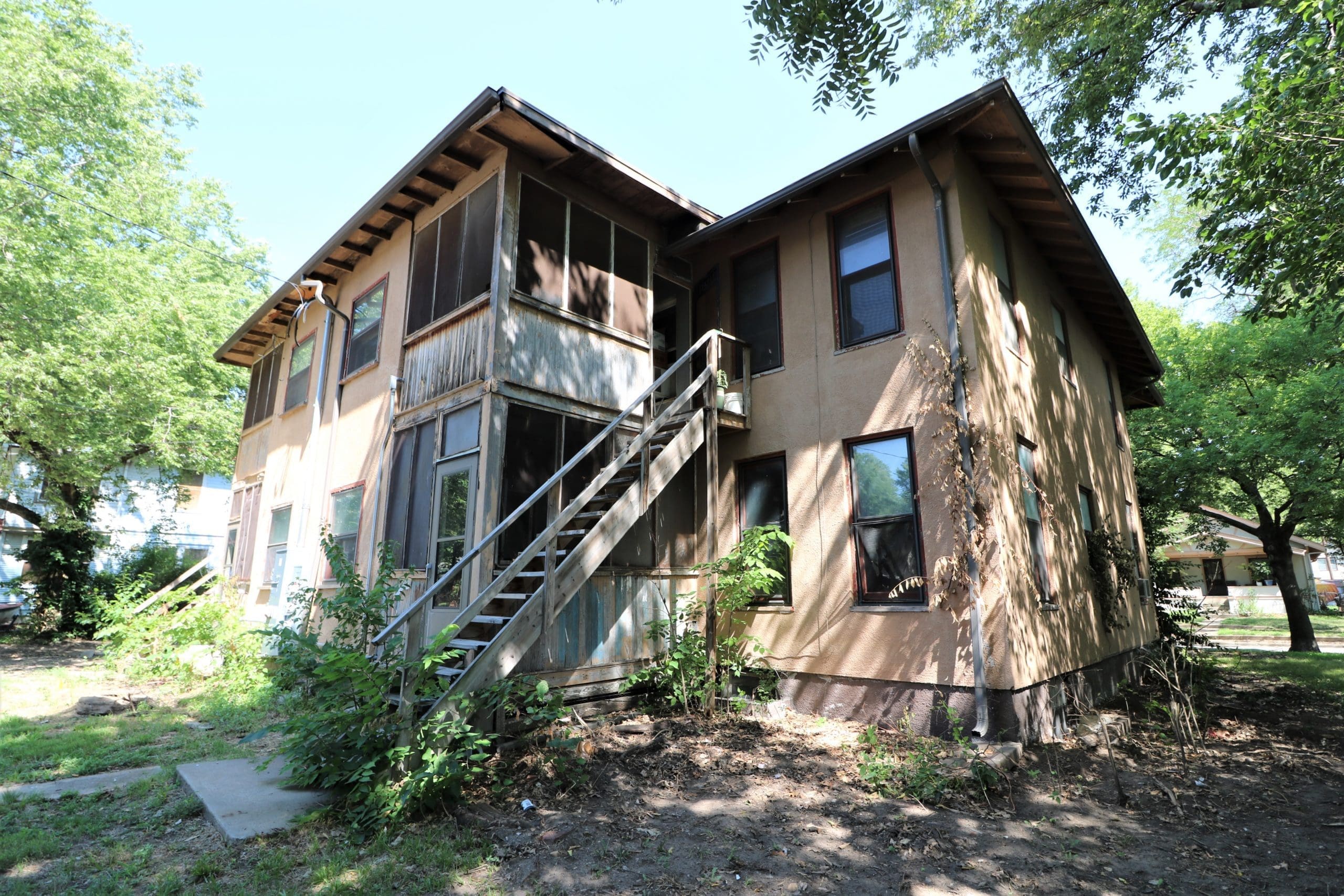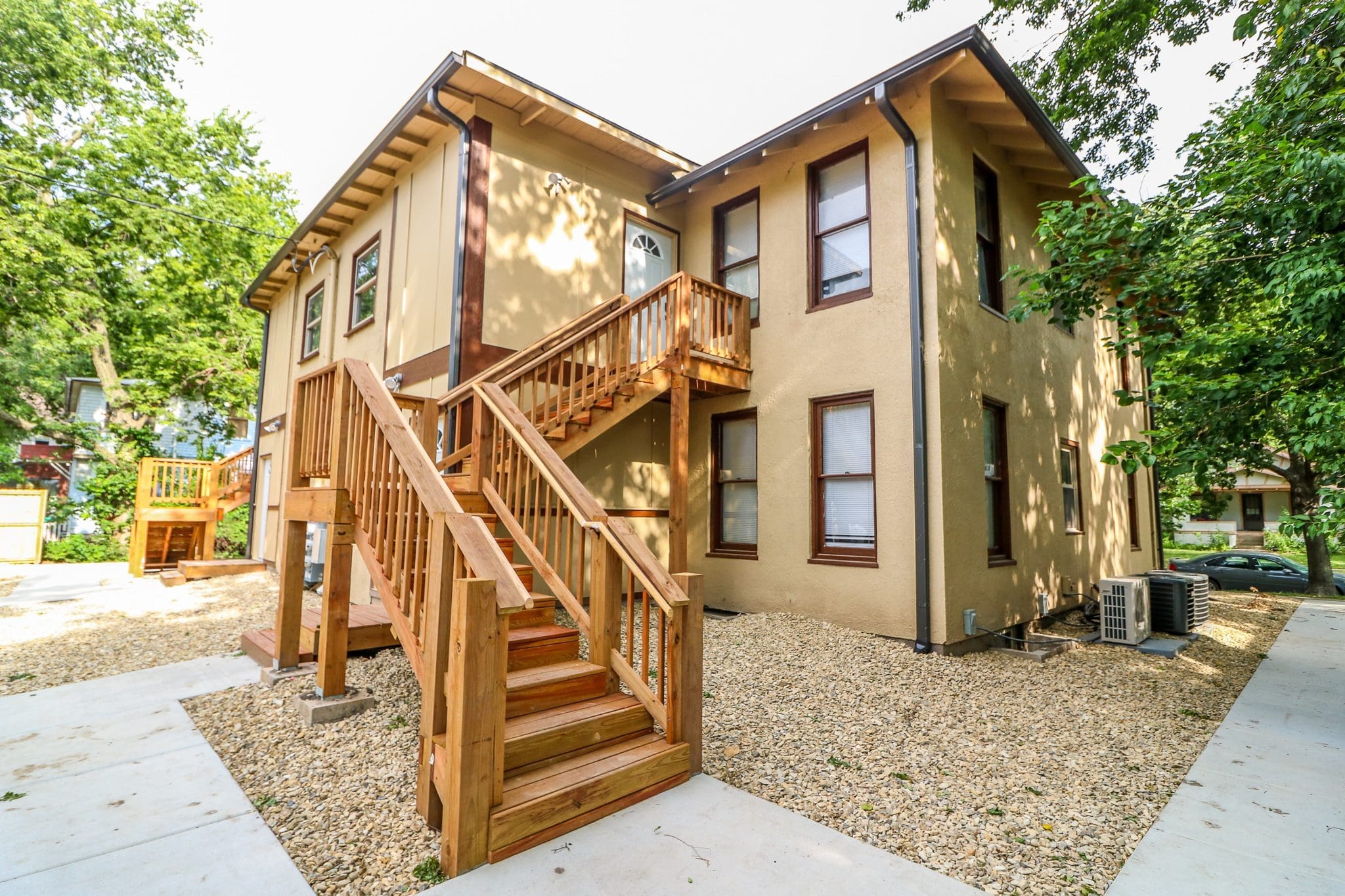

Role: Lead developer, GP, Property Manager, General Contractor
Capital Stack: Developer equity, state tax credit proceeds, construction loan, perm loan
Challenges: As one of Manhattan’s first single family to multi-family conversions (an effort to provide housing for soldiers in WWI), the Avalon had fallen into severe disrepair. Frontier secured the building two weeks prior to a tax sale. Located in a residential neighborhood close to downtown, we applied for and received zoning variances for unit and parking count. Renovation approval was secured from the Historic Resources Board, Kansas SHPO, and NPS. Several original brick walls had failed due to years of water intrusion and prominent arched porches had to be completely restored. Careful attention was taken to preserve the original enclosed porches allowing for the expansion of the kitchens in the top units.
Awards won: Riley County Historical Society Whole Building Renovation Award